Archive
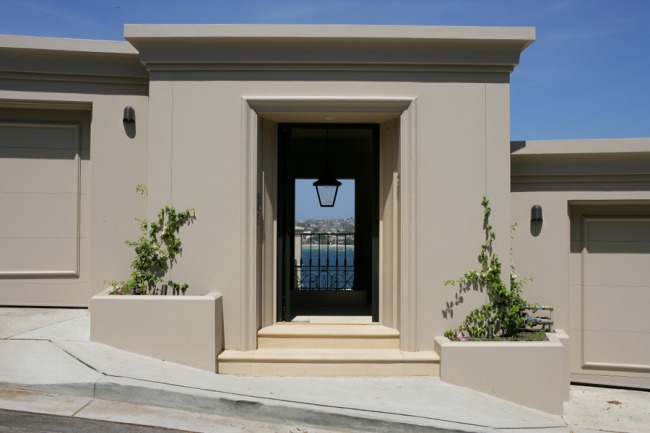
The owners of this 1930s house wished to redesign the pedestrian entrance, the general layout of the living spaces and the non cohesive areas of the house which were unused. New garages were built to house four cars and a pedestrian entrance created with a stair hall and wrought iron staircase connecting to the garages. […]
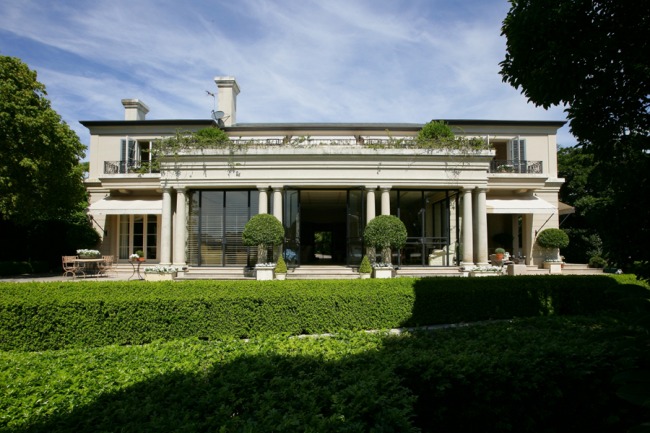
The owners asked Michael to design a formal Italianate home on the banks of the Lane Cove River at Woolwich. A glazed loggia was designed as the main living space and was flanked by a formal sitting and dining room with a covered terrace to complete the architecture of the building. A vaulted two storey […]
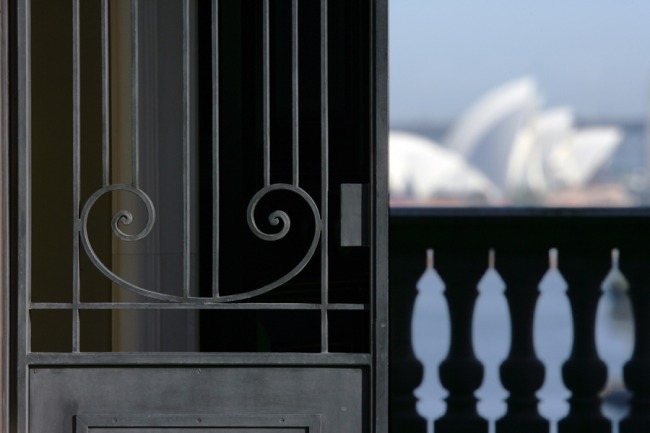
This house drops steeply to the foreshore with magnificent views of the Opera House and Harbor Bridge. The site was excavated by cutting deeply into the sandstone to form a level platform base for the residence and garaging placed on the street level. A high speed lift drops to a two-storey gallery and a courtyard […]
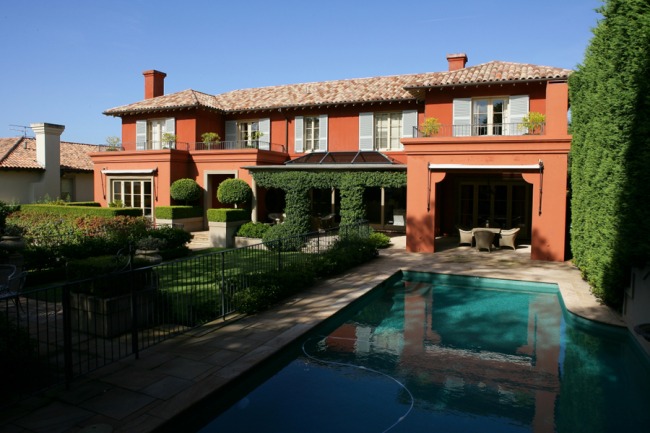
The clients wanted a house with a Tuscan ambience for outdoor living and informal entertaining and the challenge was to site the house to take full advantage of the Northerly sun. Landscaping of the long driveway ensured a spectacular entrance with privacy and all bedrooms were placed upstairs with a formal sitting room, kitchen, family […]
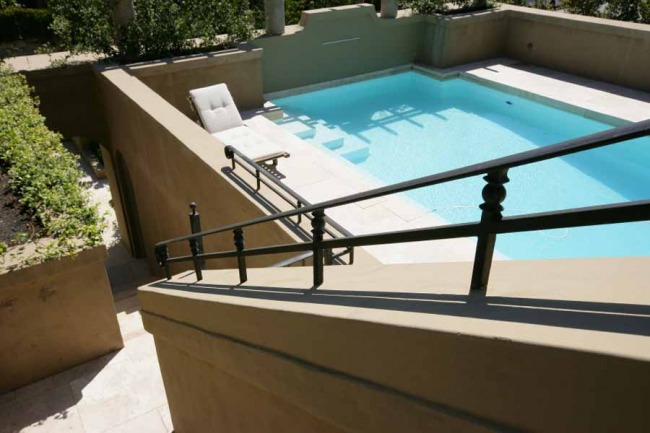
This new house has a grand promontory position hovering above the road. The topography of the sloping site had to be resolved to achieve more accessible space whilst maximizing the harbour views. A path leading to the front door was designed alongside a swimming pool and garaging for six cars was provided. The entry door […]
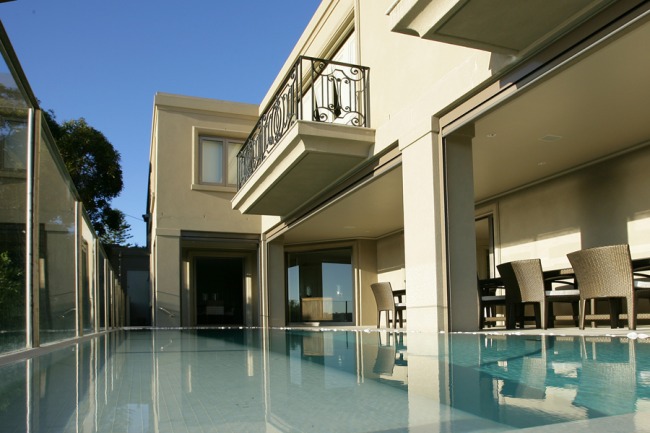
The house sits on the top of a rock outcrop with panoramic views over the city skyline. The main entrance includes a glazed wrought iron door where the side panels can be opened for breezes whilst maintaining security. The original staircase to the sandstone basement was extended with changes to the balustrade and wrought iron […]
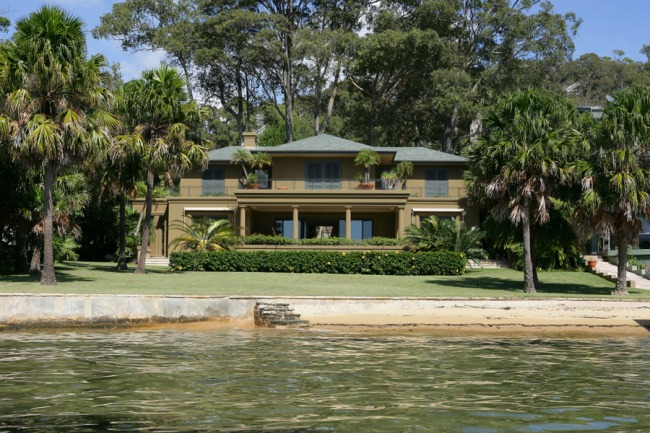
The clients had purchased a waterfront block with iconic northerly views and lawns rolling down to the sea and were keen sailors with a boat at the end of the jetty. The street entrance was planned for effect with no windows visible and an entrance porch located at the side of the house. Outside terrace […]
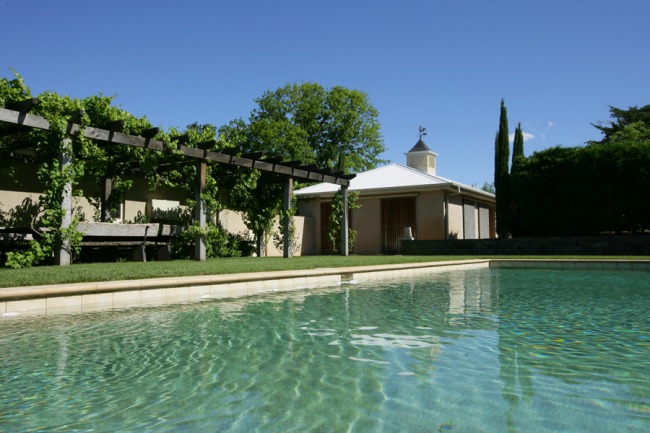
This property is situated on the Murrumbidgee River which flows from the snowy mountains south past the picturesque rural town of Jugiong and the appearance of the building was transformed to accommodate the clients wishes. The columns supporting the verandahs were changed to strengthen the primary façade of the building and the verandah extended along […]
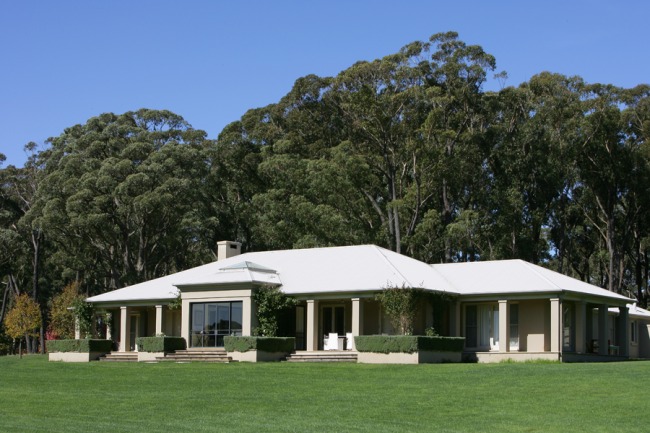
On 200 acres of countryside outside of Sydney, the clients’ brief was to build a country retreat for a large family. The building is minimalist with an uncomplicated roof designed with verandahs supported by masonry columns to give substance. The living kitchen space is a large open area with a modern kitchen, the floors are […]
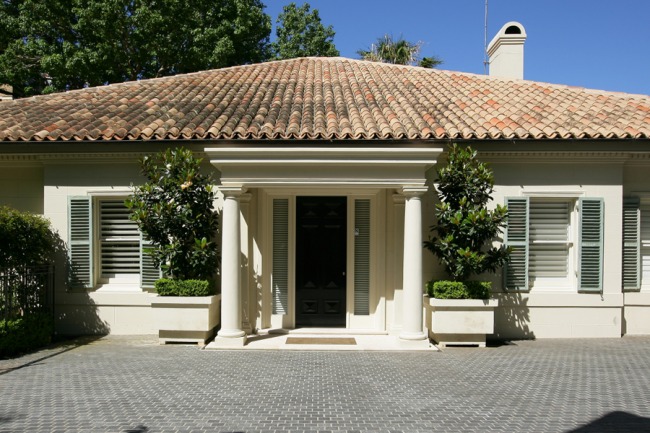
The client approached Michael to create a significant house in the Jamaican Georgian style with dark floors, white washed walls and ceiling fans. The entry court was changed and a new front door and garages designed. The central theme was to incorporate fine detail in cornices and architraves balanced by the new dark timber flooring. […]
