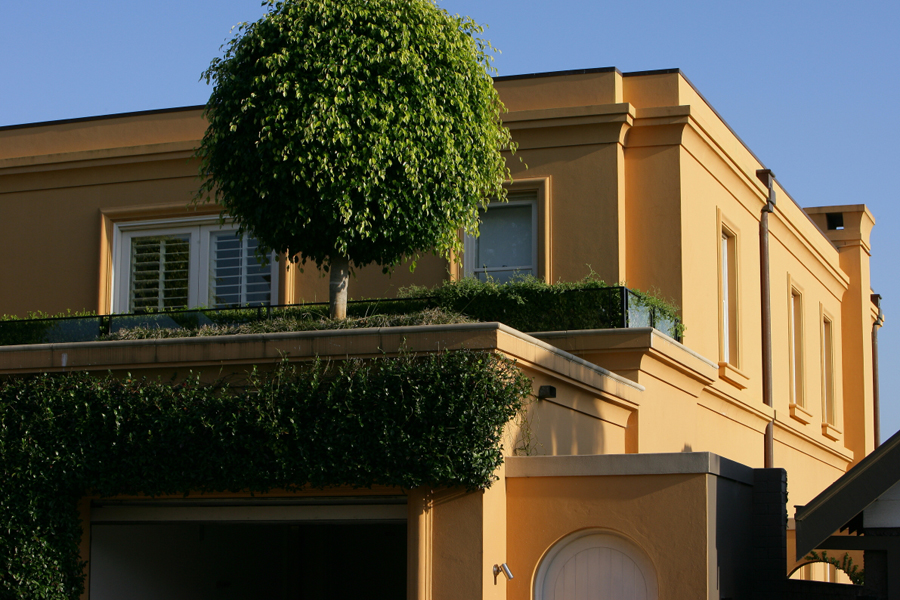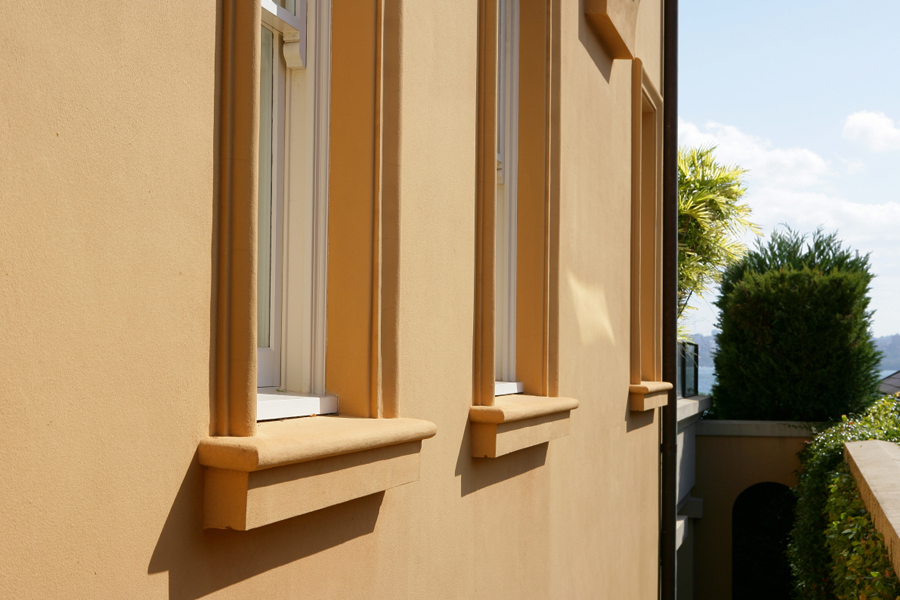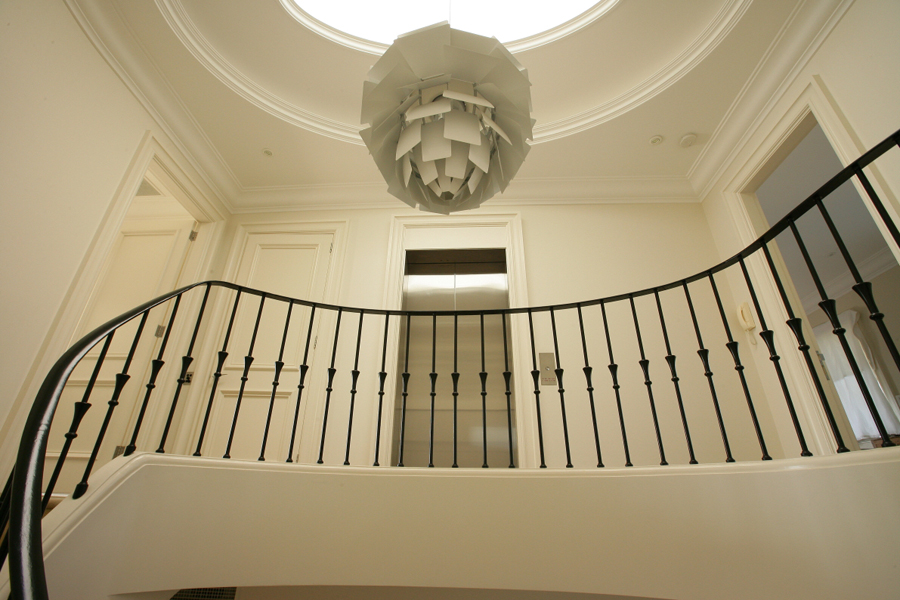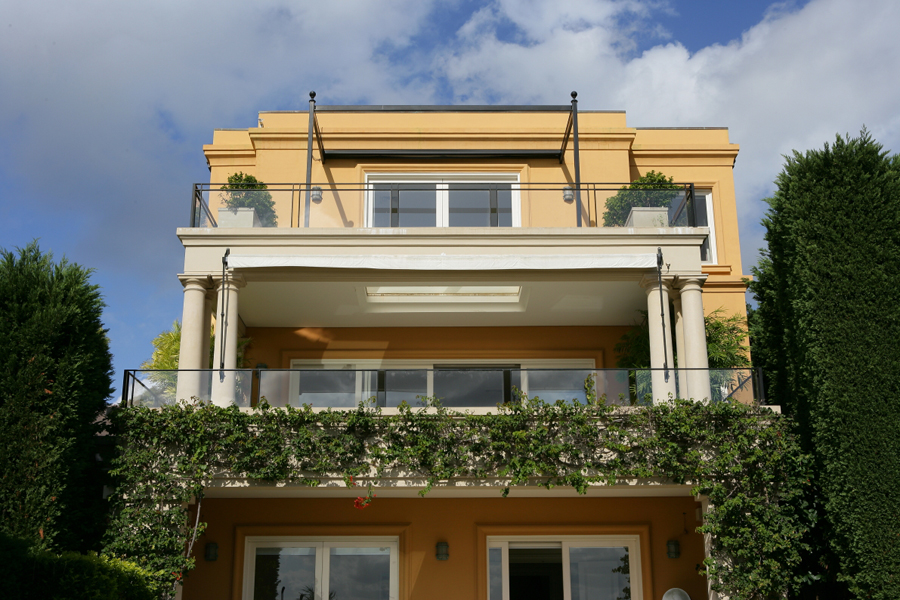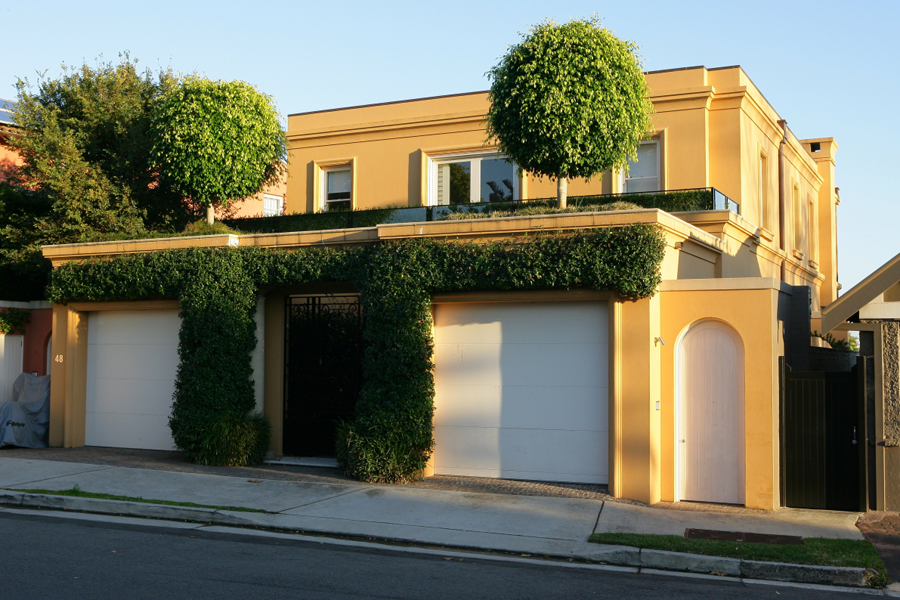The clients had purchased a waterfront block and wished to build a new modern residence to make better use of the site mired by a narrow street entrance. At the street level two single separate garages of reduced scale were designed with an entry porch in between. The lower level of the house has a solid appearance giving a base to the building and contains a laundry, cellar, entertaining room and guest bedroom. The middle level houses the kitchen and living areas opening onto a large terrace with Tuscan columns and an overhead skylight. As the site is narrow, a reduced scale staircase was required and an elliptical staircase of elegant proportions was designed.
