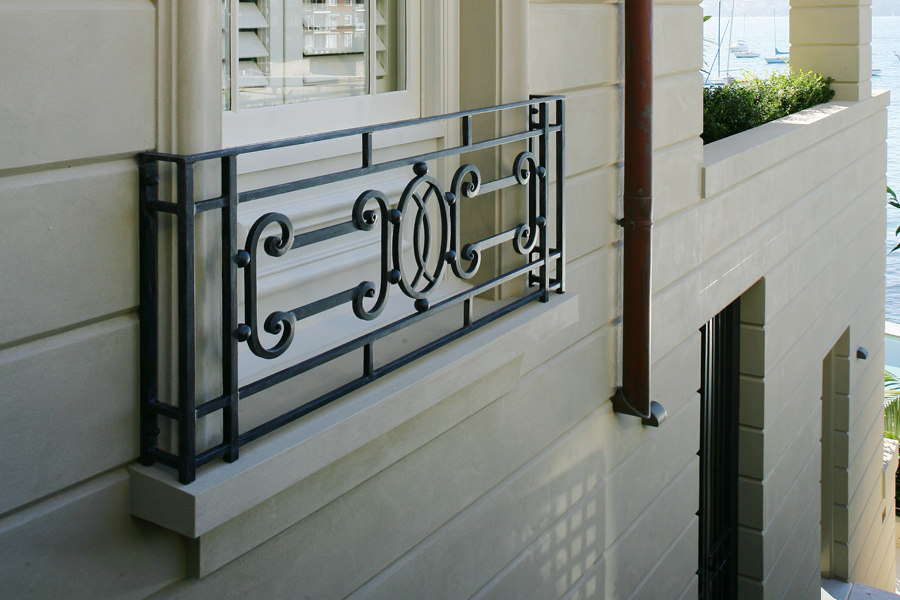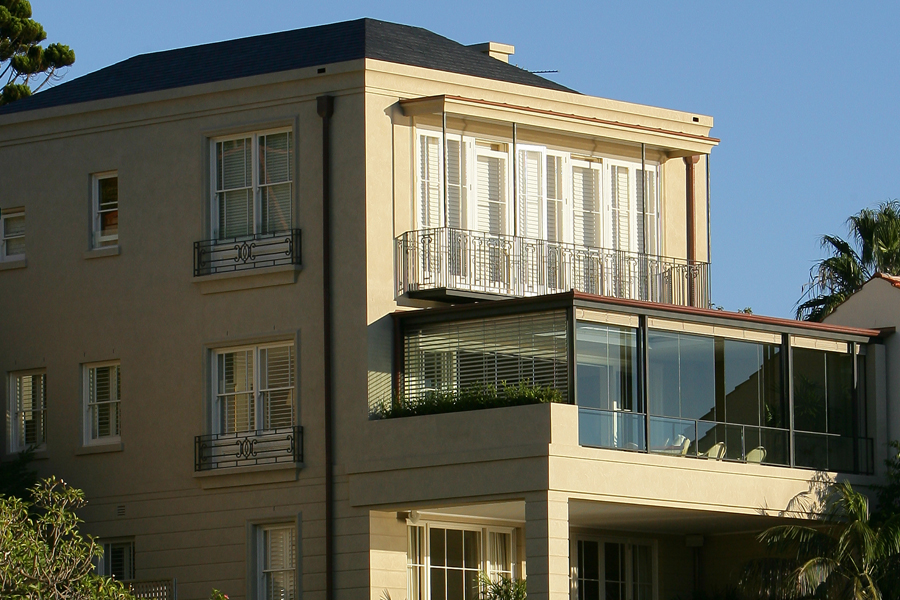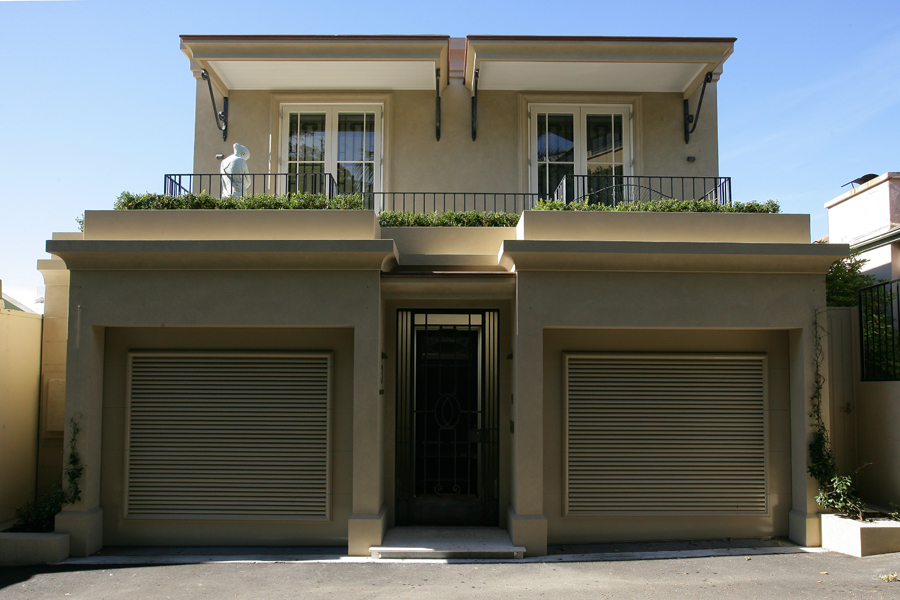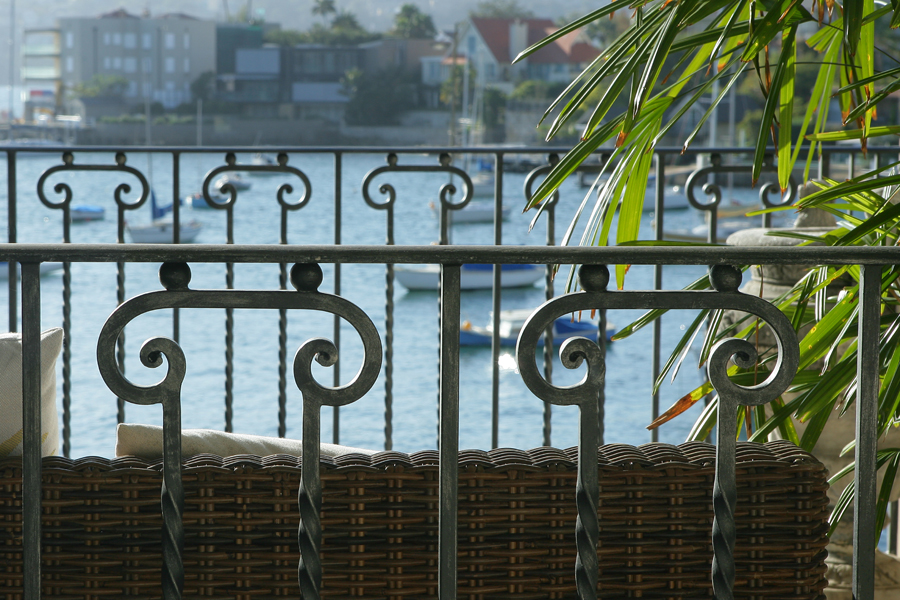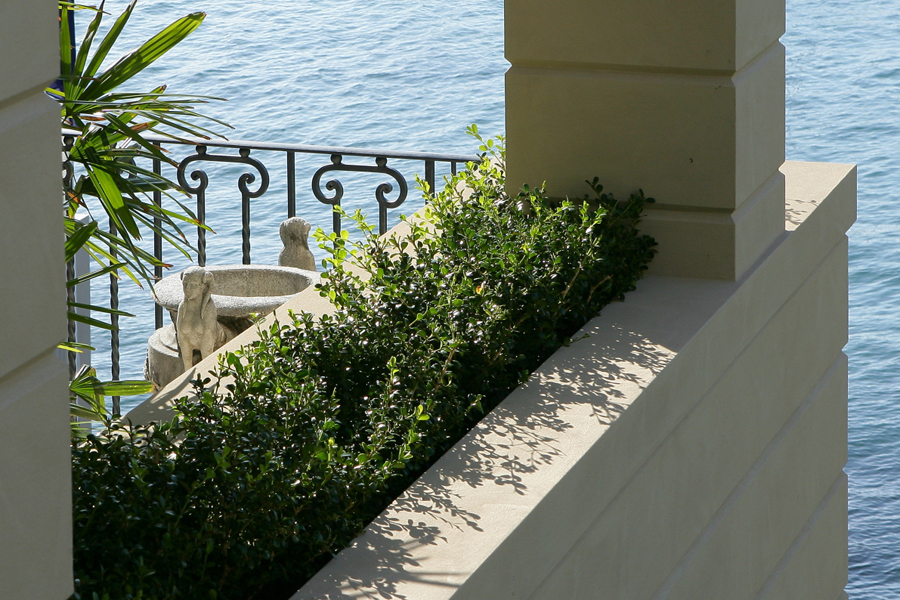The owners wanted a total refurbishment of their newly purchased city home which was a three storey property with harbor views. They wanted extra garaging and more space for living and entertaining. The challenge of this project was to provide an additional garage on the very narrow allotment and to use all possible space on the steep site by managing and changing the use of rooms, ceilings and roof profiles. Built in the 1930s it was a bulky shape with small rooms and a small entry court on the street level at the front of the house. At this level, these were replaced with a second garage, timber front door with glass highlight and wrought iron entry gate specific for the house resulting in a total change to the exterior.
