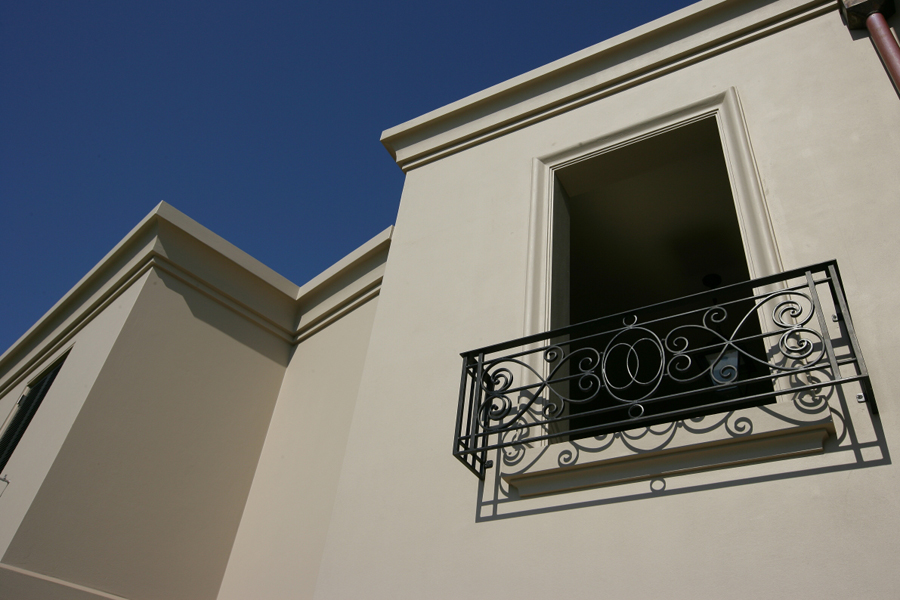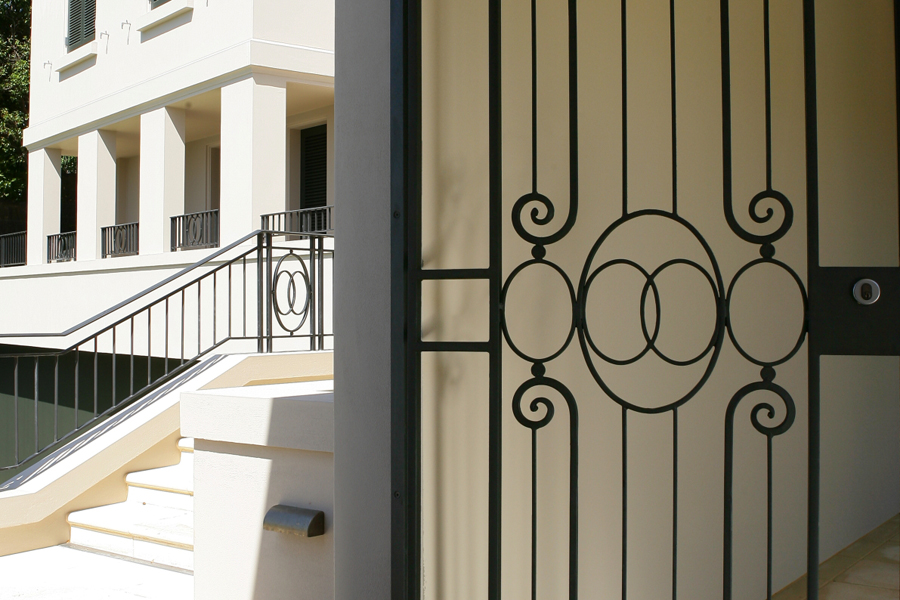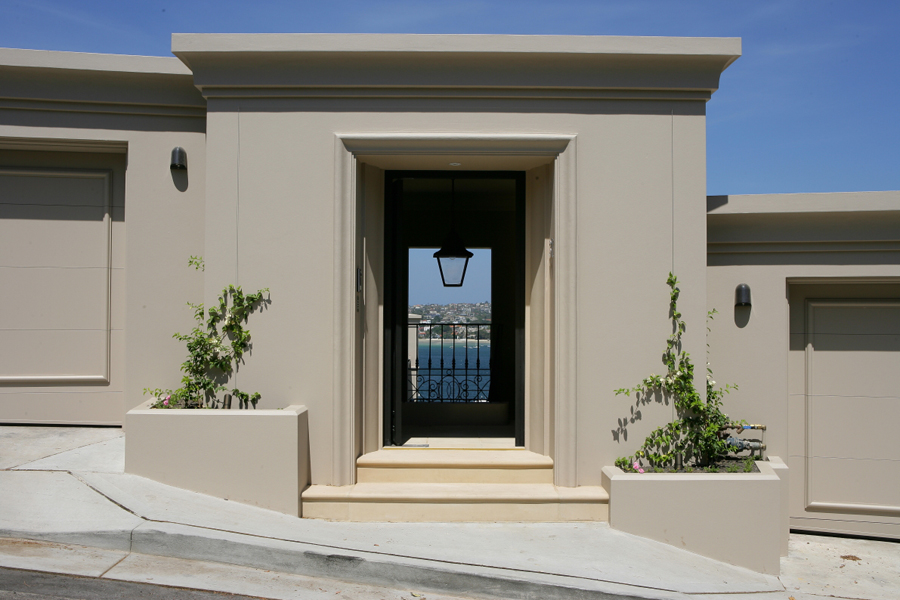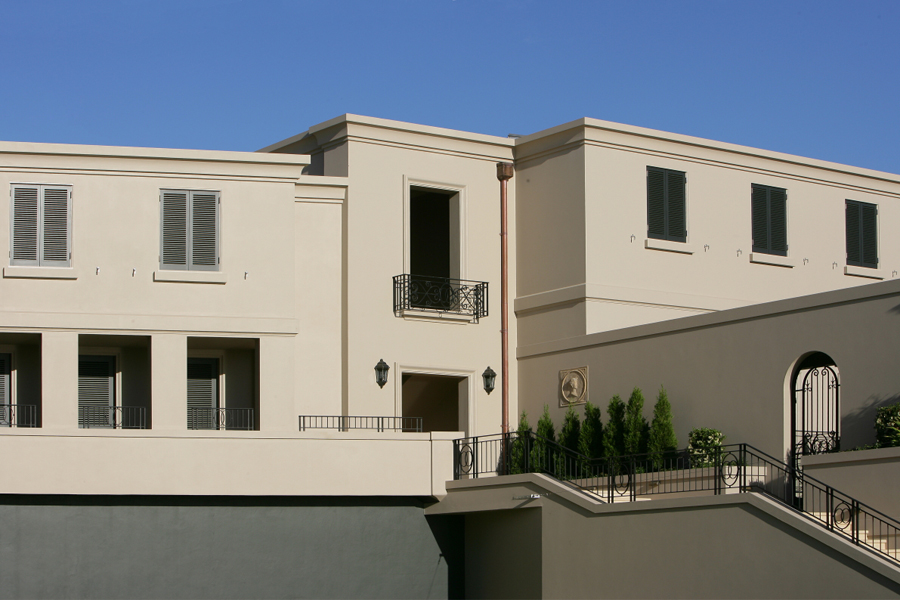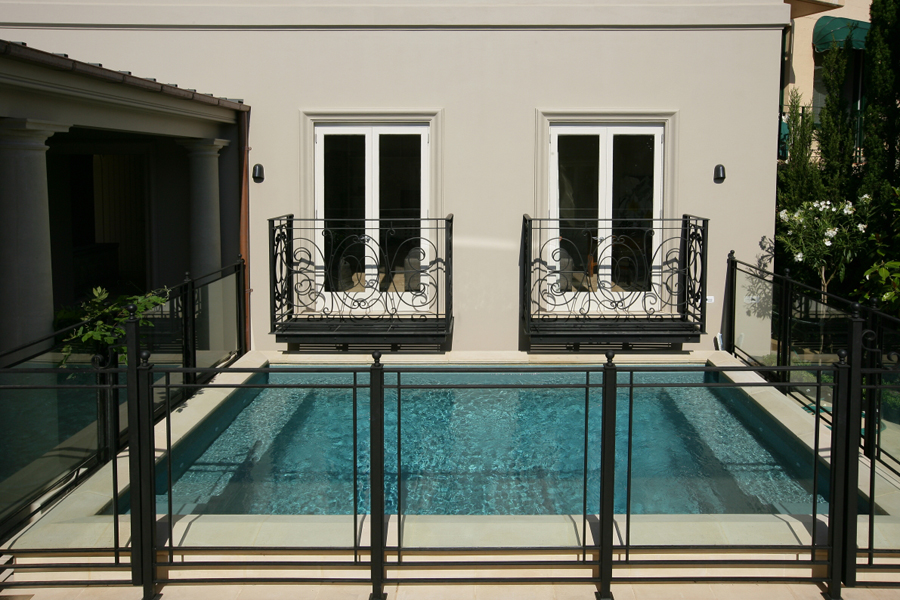The owners of this 1930s house wished to redesign the pedestrian entrance, the general layout of the living spaces and the non cohesive areas of the house which were unused. New garages were built to house four cars and a pedestrian entrance created with a stair hall and wrought iron staircase connecting to the garages. A major redesign of this house was the courtyard, located in the sunniest part of the site and designed to be integral to its function. New ceilings, architraves, doors and windows were designed and the floors laid in European oak. This house is a series of levels cleverly designed for convenience and practical use of space.
