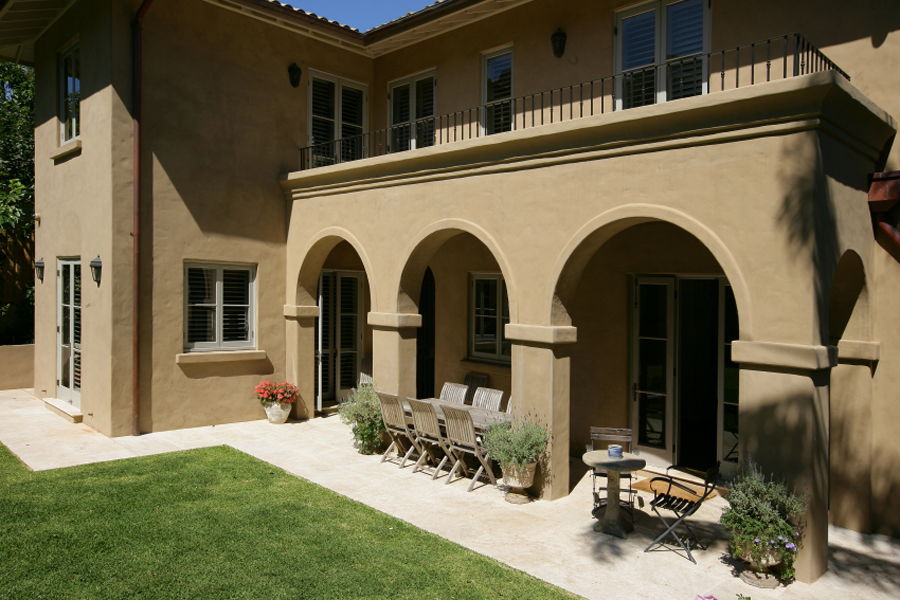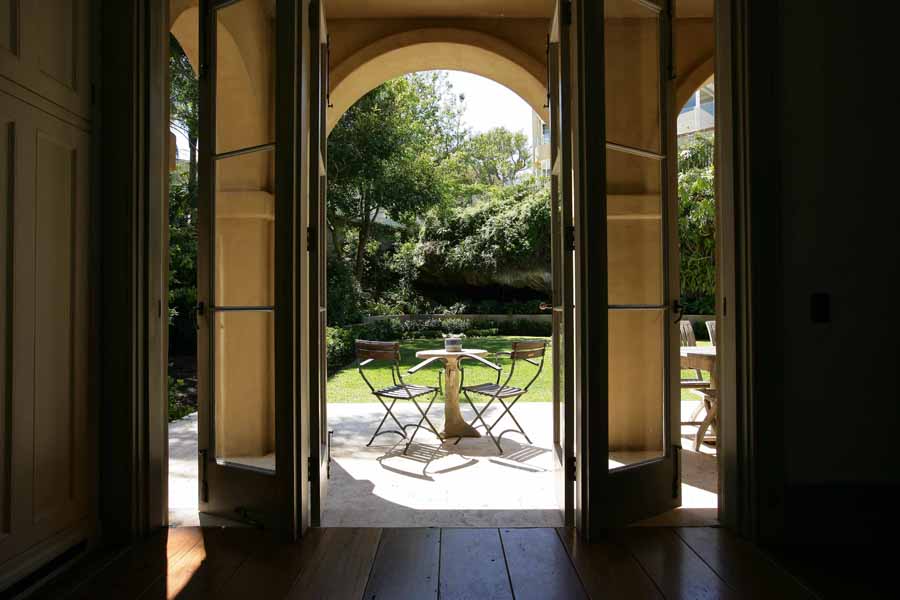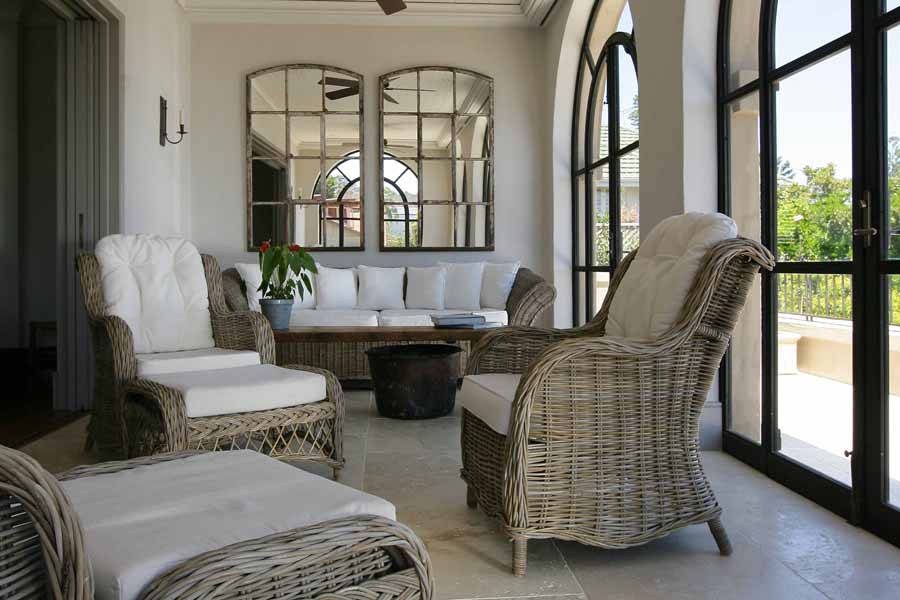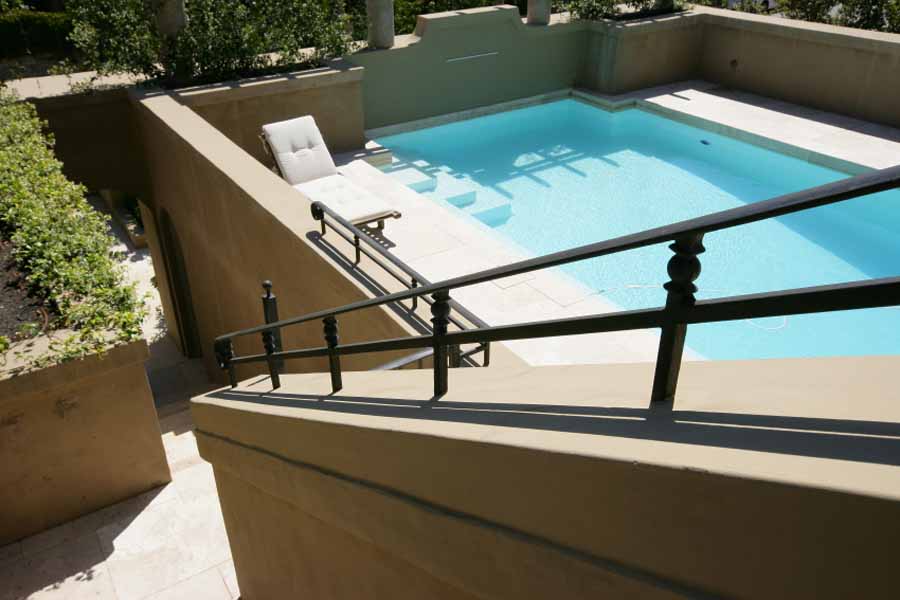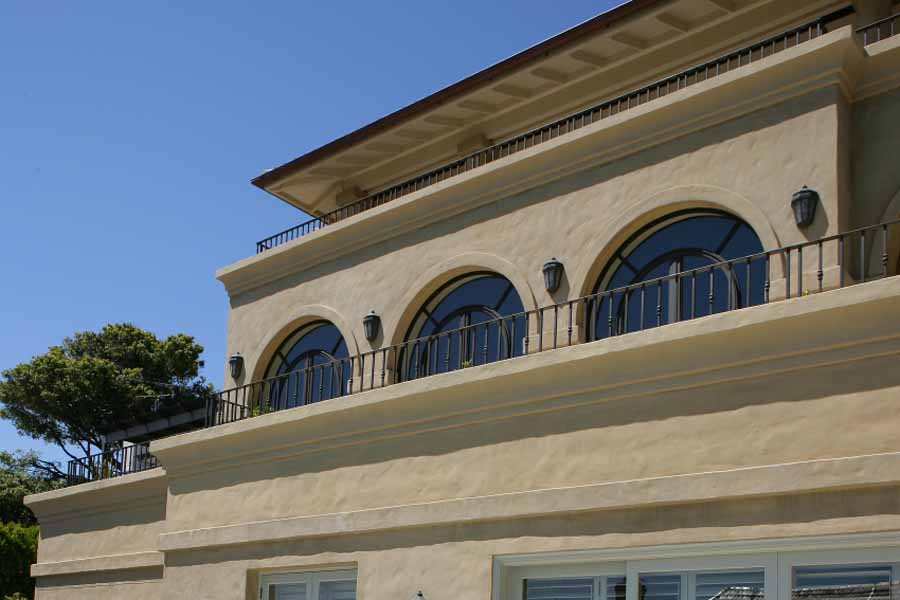This new house has a grand promontory position hovering above the road. The topography of the sloping site had to be resolved to achieve more accessible space whilst maximizing the harbour views. A path leading to the front door was designed alongside a swimming pool and garaging for six cars was provided. The entry door was designed using glazed wrought iron with an arched semi circular head matching the external building shape of semicircular arches. An elliptical stair of hand crafted wrought iron balustrades and limestone steps leads from the lower garage level to the ground and upper levels and there is an unobtrusive calm balance of the elements in the all important entry hall.
