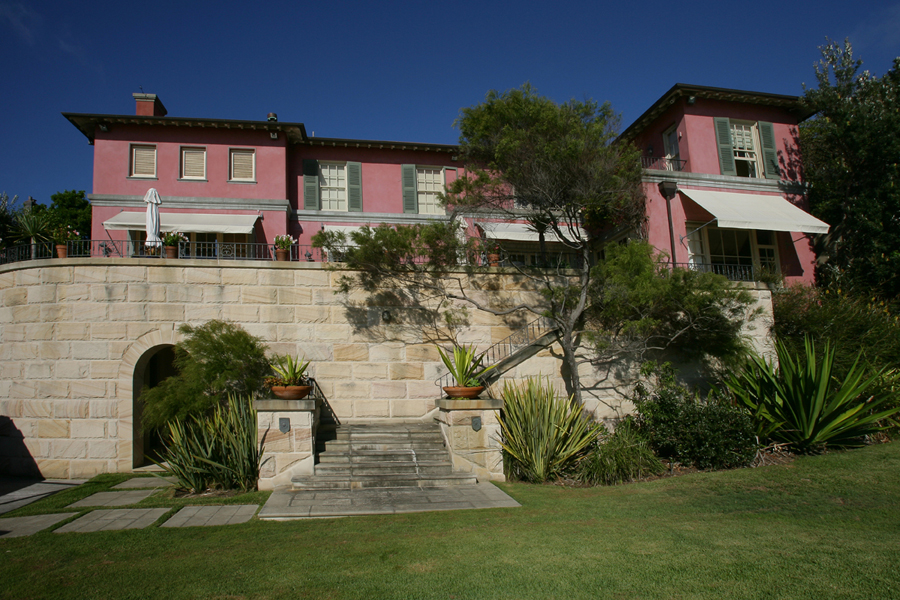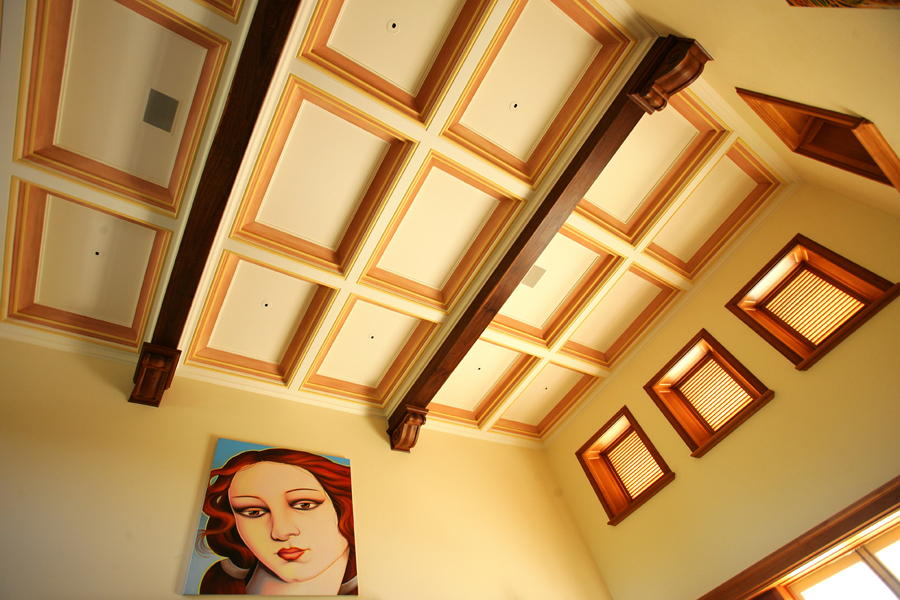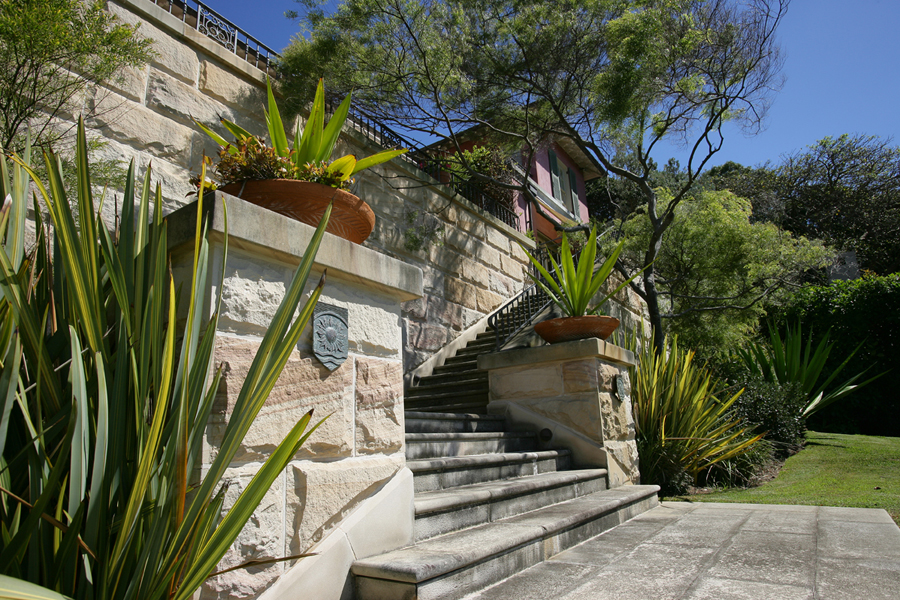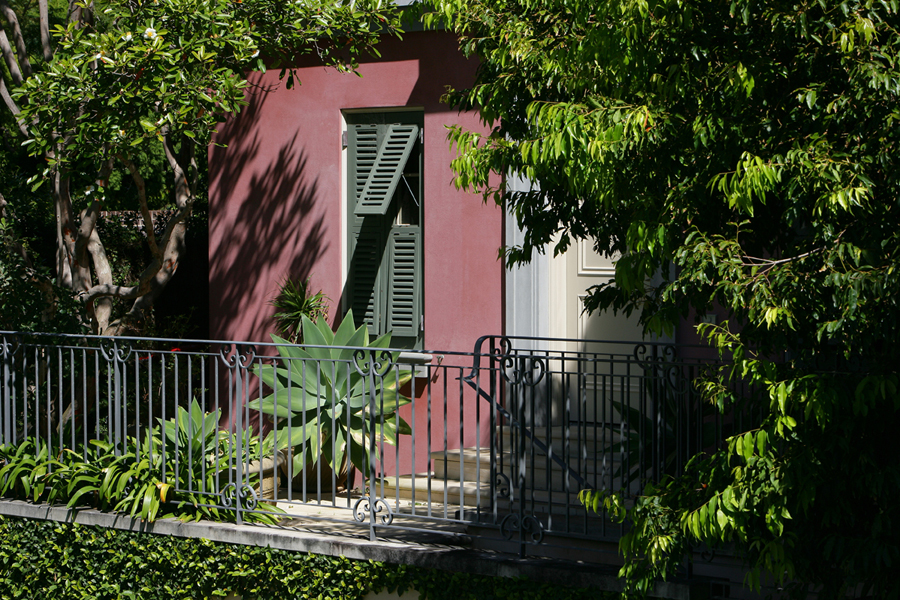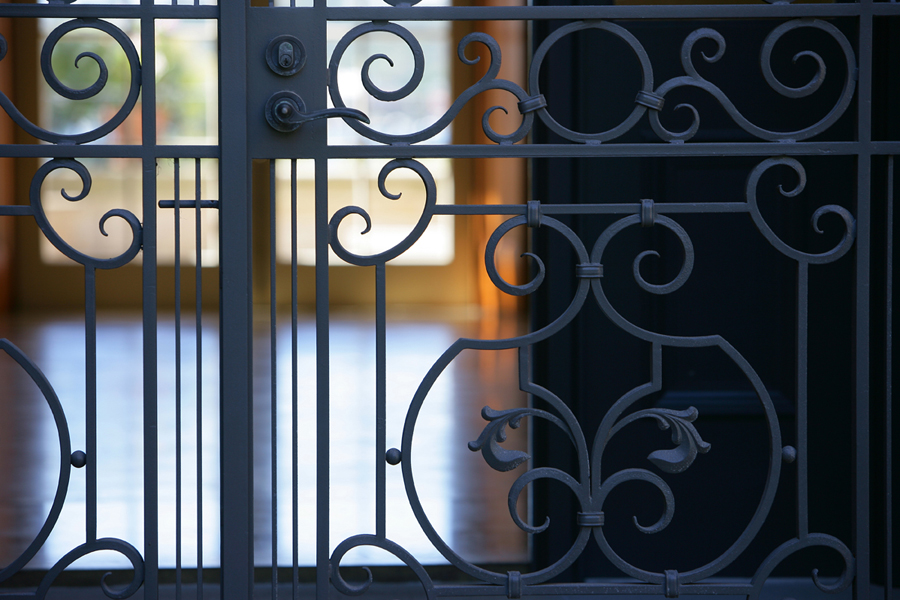The clients wanted a new kitchen, a redesign of the first floor, a big formal living area and a new entrance and garaging. New entry gates were designed and a self contained gate house with a second double garage. A formal living room was placed on the eastern side of the building to capture the views with ceilings encompassing two stories in height. Doors and windows were made taller than normal to fit the scale of the room. The front doors of the house were designed in wrought iron and the balustrade for the terrace facing the harbour to provide seating bays. The flooring is patterned inlaid Italian marble and specially milled wide timber boards of polished Australian hardwood.
