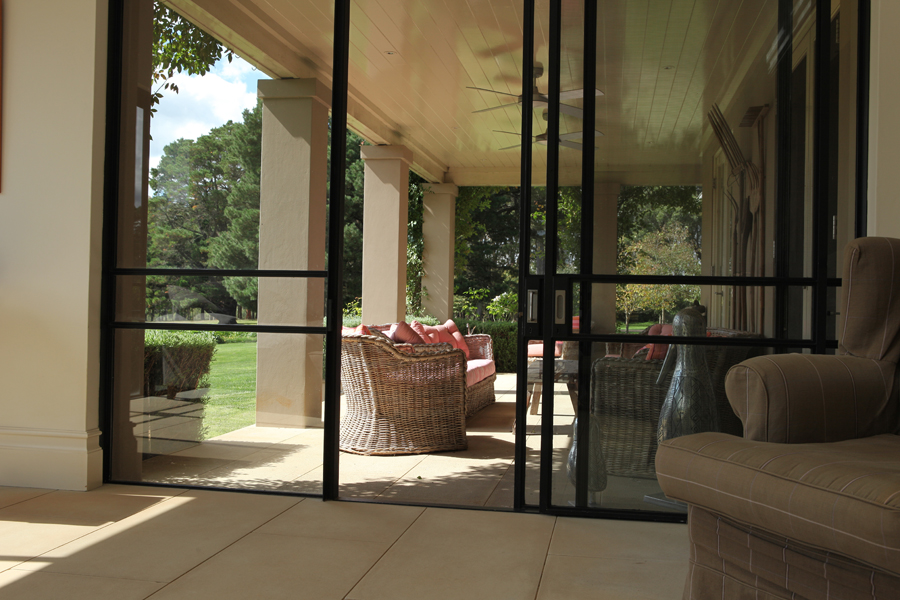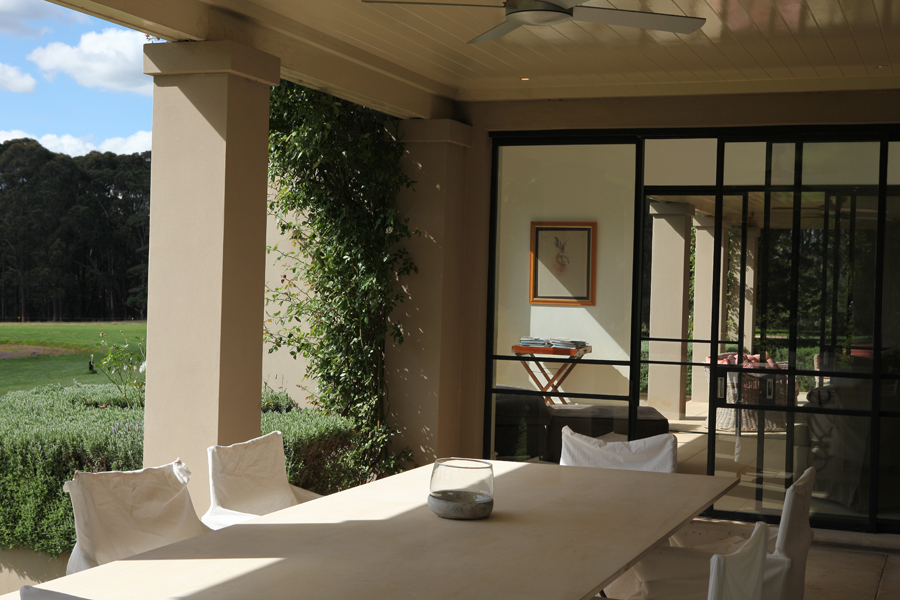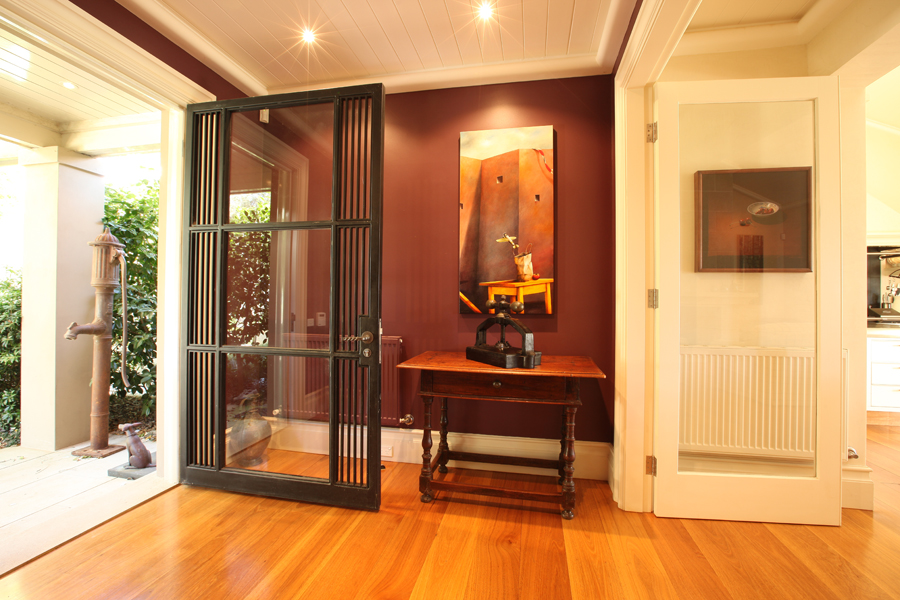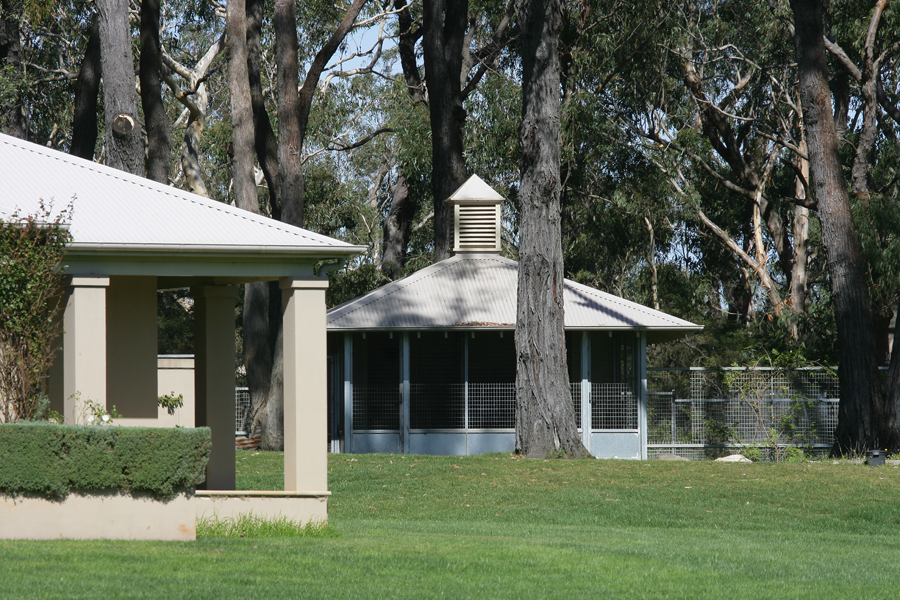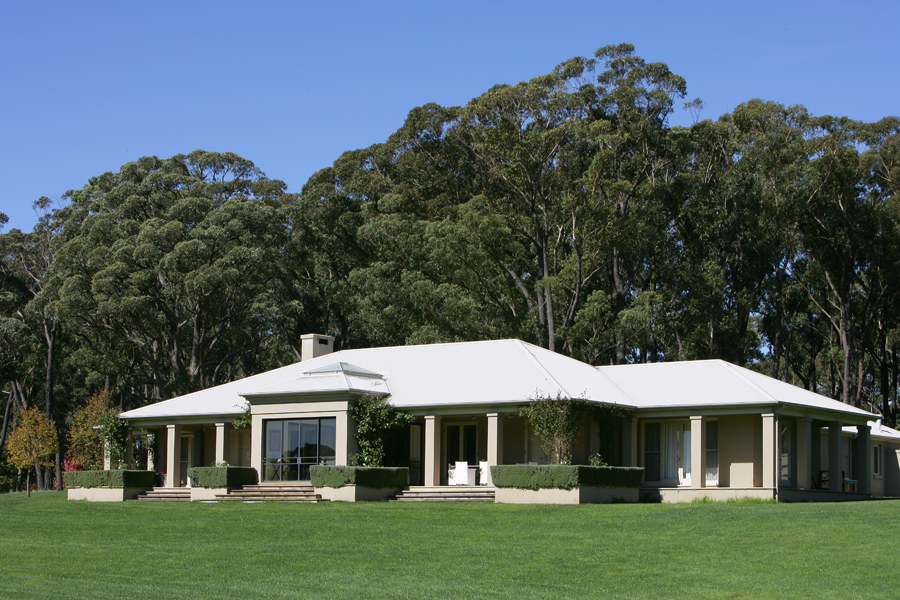On 200 acres of countryside outside of Sydney, the clients’ brief was to build a country retreat for a large family. The building is minimalist with an uncomplicated roof designed with verandahs supported by masonry columns to give substance. The living kitchen space is a large open area with a modern kitchen, the floors are tallow wood and limestone is used in the bathroom areas. Winters in this area can be very cold and there is a sun room placed demographically at the centre of the house to capture the northern sunshine and overlooking the dam. With traditional corrugated iron roofing, a simple elegant formality was created with the discipline of careful planning and adherence to exact proportion.
